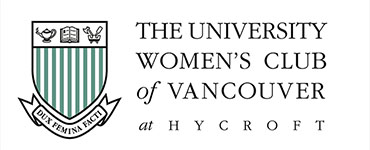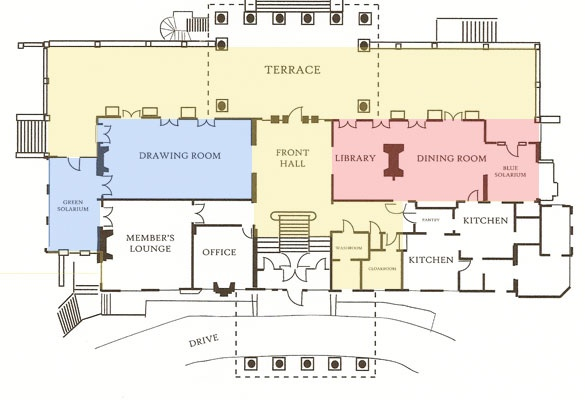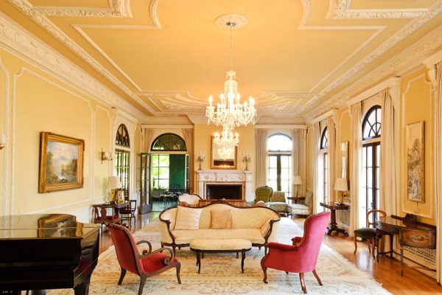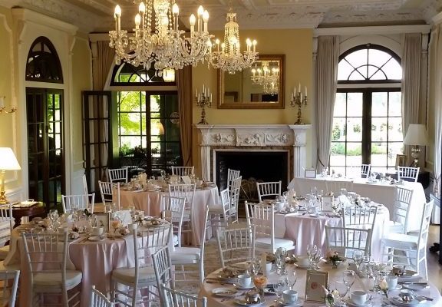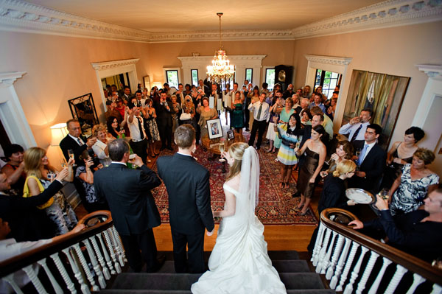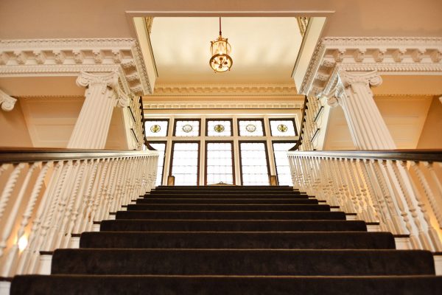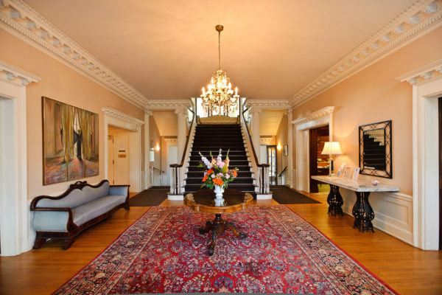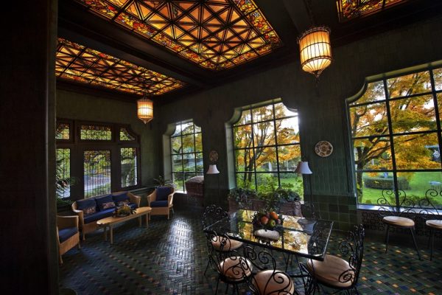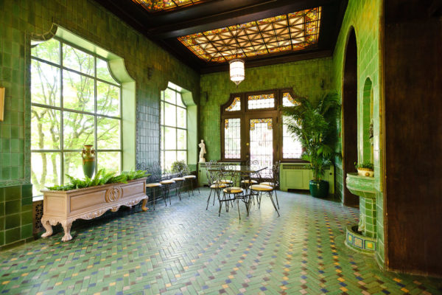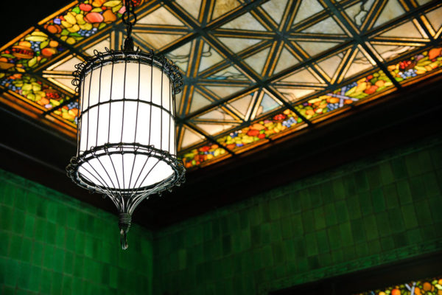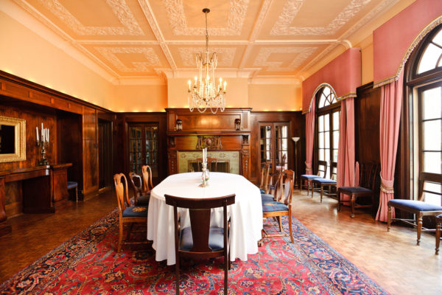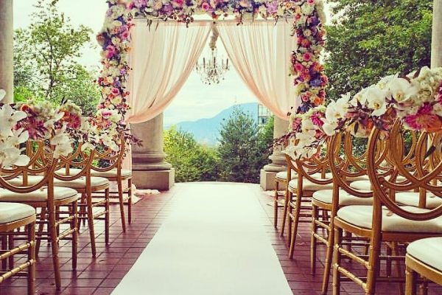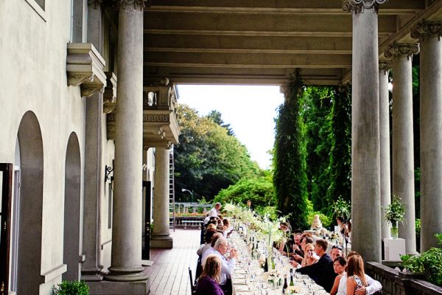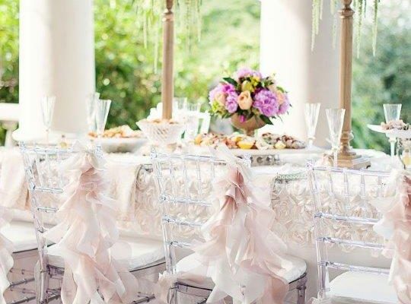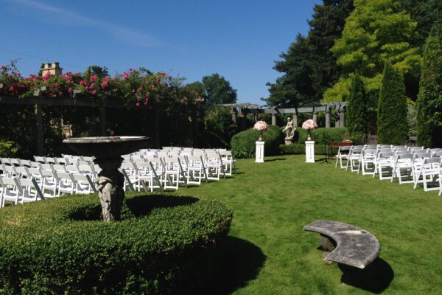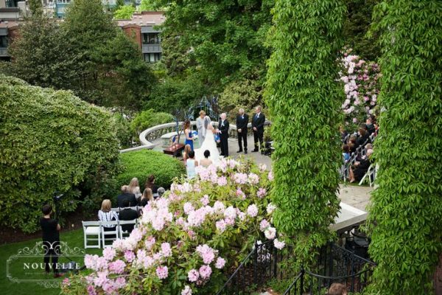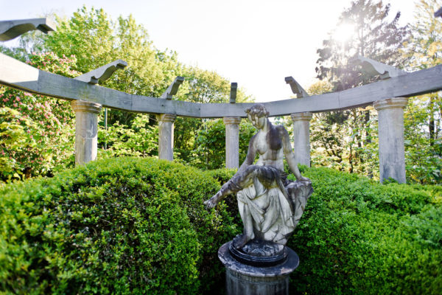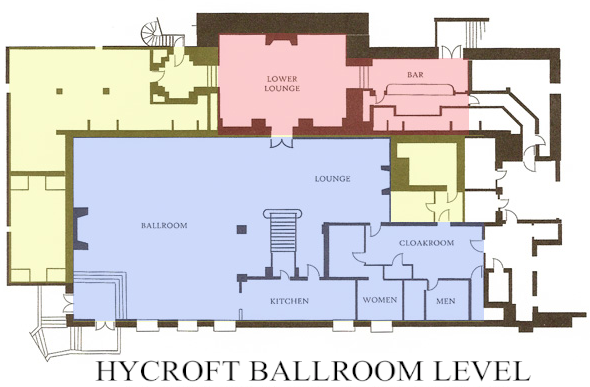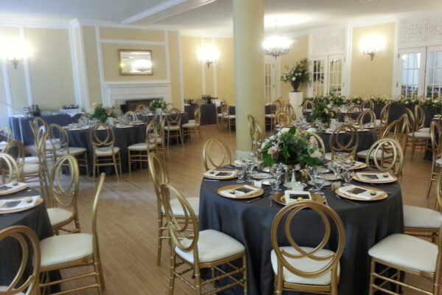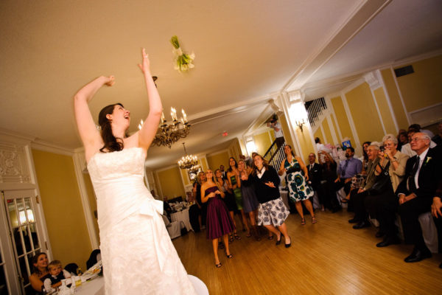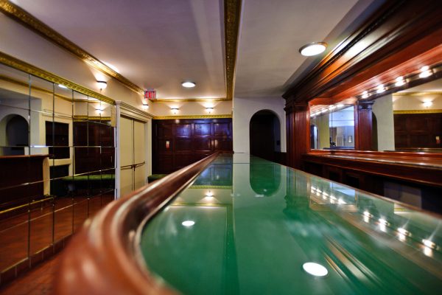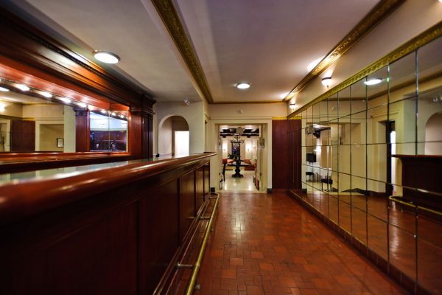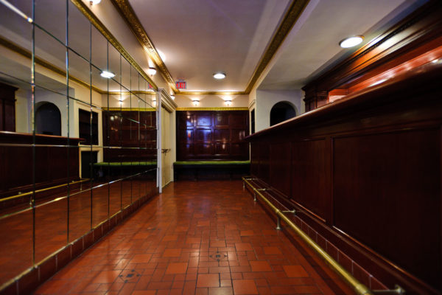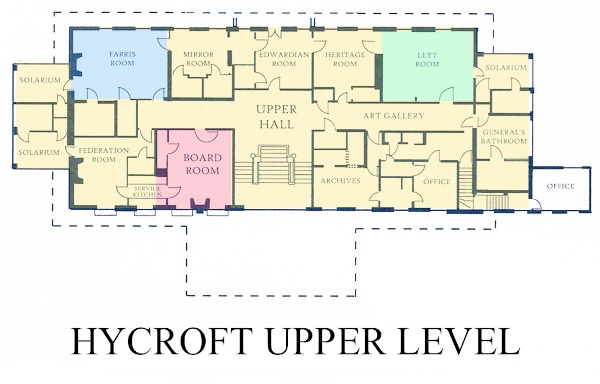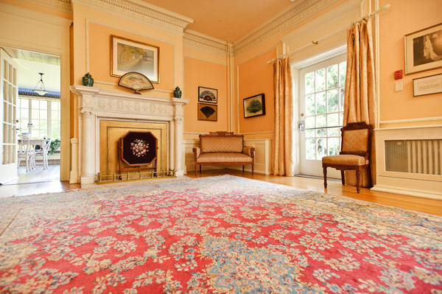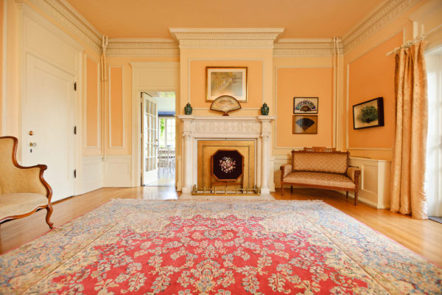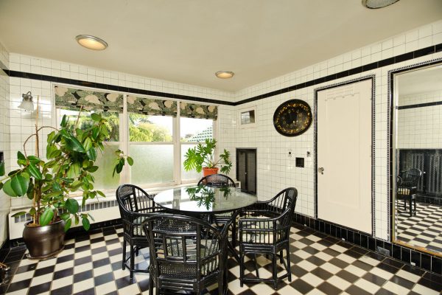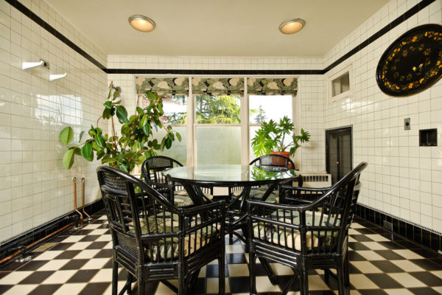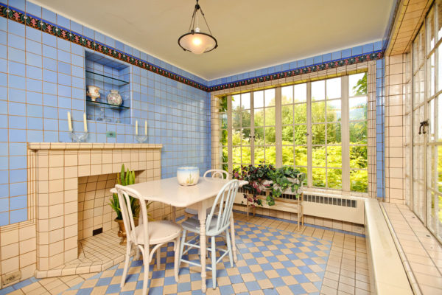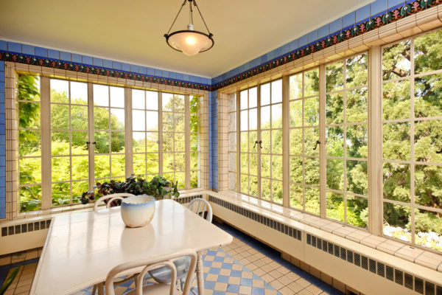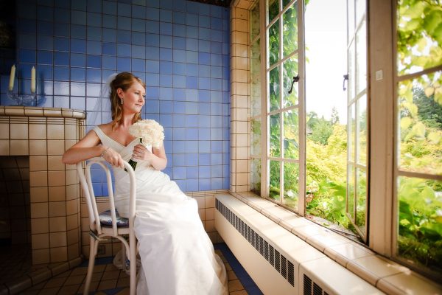Hycroft is… beyond your expectations
Whether you are planning a reception, conference, or private event Hycroft offers an experience unparalleled in Vancouver. At Hycroft, we know that our unique venue will draw your attention and it is service that will keep you coming back.
Enquiries: eventplanner@uwcvancouver.ca
Hycroft is a designated heritage mansion in Old Shaughnessy that has been home to The University Women’s Club of Vancouver since 1962. It is an incredible rental venue for receptions, meetings, conferences, and special events such as weddings and other gala celebrations. Hycroft is a four-storey mansion that may be rented by rooms, floors, or areas. Regretfully, due to the nature of our heritage building, wheelchair access is limited to the main level.
The Main Level boasts beautifully appointed rooms off the spacious foyer at the foot of the Grand Staircase leading to the Upper Level. Invite your guests from the Foyer onto the spectacular Terrace overlooking our beautiful walled gardens accommodating ceremonies and al fresco dining. Choose to mingle or dine in your choice of our formal Drawing Room, Dining Room, cozy Library, or garden-like Green Solarium. The Steinway Grand piano allows your event to be enhanced by live music.
Enter the Ballroom Level by the broad staircase from the main entrance. Enjoy the tradition of the adjoining McRae Lounge and Bar. The Heintzman grand piano will add music to your event.
The Upper Level boasts several unique rooms available for meetings or small events. The Farris Room and its adjoining Solarium, Boardroom, Lett Room and adjoining Solarium, and General’s Bathroom will exceed your expectations.
Main Level
Drawing Room ~ This magnificent spacious room offers artisan crafted ornamental mouldings, carved marble fireplace, elegant furnishings including a Steinway grand piano. French doors open onto the Terrace, which boasts vintage tiles, views of the mountains and English Bay, and a staircase to the romantic Juliet Balcony. With dimensions of 40′ x 21′ it has a capacity for 50 seated dinner guests, 80 seated guests for lectures, concerts, and wedding ceremonies.
Click to Enlarge
The Main Foyer and Grand Staircase ~ This gracious reception area, welcomes your guests on their visit to Hycroft. In the Main Foyer, you might notice the marble table which was once Col. McRae’s massage table, or sit in the Grandfather Chair, one of the few pieces of furniture which was in the original home.
Click to Enlarge
Green Solarium ~ The beauty of the Italian tile, and views of the lush Gardens are surpassed only by the intricate Tiffany Glass in the ceiling panels and doors at each end of this enchanting solarium which opens onto the Terrace and gardens. Dimensions of 14′ x 24′ make this room ideal for afternoon teas, event bars, private dinners, and small meetings.
Click to Enlarge
Dining Room ~ This stately wood paneled Dining Room and delightful Breakfast Room (adjoining Bluebird Solarium) hosted many lavish dinners for early Vancouver Society. It is no less impressive now, and is perfect for intimate family gatherings or corporate dinners, catered by Hycroft Catering. At 24′ x 21′ it seats up to 30.
Click to Enlarge
Terrace ~ Overlooking the lights of the city the expansive covered terrace can seat 100 for dinner on a warm summer evening. With dimensions: 130′ x 20′ including covered area 35′ x 25′ you will find it a spacious enhancement for a Main Floor rental.
Click to Enlarge
Garden ~ The ornamental private gardens provide a romantic hideaway for your wedding ceremony or outdoor celebration. The lush seasonal blooms, flowering shrubs, and manicured lawns are the perfect backdrop for wedding photos and other photography. Within the level formal garden adjacent to the Terrace there is seating capacity of 100.
Click to Enlarge
Ballroom Level
Hycroft Ballroom ~ Our elegant Edwardian Ballroom with sprung hardwood floor for dancing, backlit stained glass windows and fireplaces at each end, transforms into an exquisite dining – dancing room for weddings and large parties. Capacity is 100 for seated dining, 100 for theater seating.
Click to Enlarge
McRae Lounge ~ The comfortable McRae Lounge, with its carved beams, marble floor and adjacent spectacular heritage Bar once served as the room where gentlemen retired for cigars and brandy during lavish parties and dances in the adjacent Ballroom. It is now a welcoming sitting area or meeting room. At 31′ x 22′ its capacity is 30.
Click to Enlarge
Upper Level
Farris Room ~ Named for founding member and first President of the University Women’s Club, Evlyn Farris, Mrs. McRae’s bedroom and en suite bathroom, provide a quiet space for the Bride where she can prepare for the wedding, or peek out at her guests from the attached solarium; or it can be configured for meetings or corporate workshops of up to 20. Dimensions of the Farris Room are 24′ x 17′. The adjoining Solarium makes an ideal suite complete with private bathroom for use during the rental. North facing windows make it a well lit room that accommodates up to 20.
Click to Enlarge
General’s Bathroom ~ This unusually complete bathroom, now more than a century old, boasts a spectacular shower even by today’s standards. The outer chamber makes an ideal small meeting room that can accommodate 4 – 6. It is used for the groom, and his attendants, to get ready (or to calm down) before a wedding ceremony. Sorry, Gentlemen, the shower has been turned off due to the questionable habit of throwing in the groom before the wedding.
Click to Enlarge
Lett Room ~ named for Evelyn Lett, a longtime member after she was awarded the Order of Canada, with attached solarium, was once the General’s bedroom. You might notice it was at the farthest end of the house from his wife’s. All the rooms down the north side of the house were connected by doors from one end to the other, so the family had privacy from the extensive staff carrying out the duties of the day. This room is large enough for a formal meeting, and the comfortable couches and arm chairs make it a favourite for more casual events. With its adjoining Solarium it can accommodate 24 comfortably for meetings and workshops. Renters will have access to the adjacent General’s bathroom facilities.
Click to Enlarge
